I have been switching back and forth between dragging out my classroom reveal ( as if my sneaky-peeks weren’t dragging it out enough. I can be quite the melodramatic) or doing one long post. I think I am going to do the reveal over several posts because a.) loading pictures can take a long time and I think I might snooze off mid-post (you might, too, if I don’t step this up a bit) and b.) I like to over explain things and that would be a lot of typing for my dainty hands.
To start off, I am going to show the whole room and then subsequent (SAT word +10 points for me, but -5 for spelling it wrong and needing spell check!) posts will focus in on specific areas in the classroom.
I know some people might not like my bare walls but this is purposeful. We add to the walls over time by posting anchor charts made WITH the students. Also nothing short of super glue crazy glue a stick of gum hot glue keeps up anything on these walls! My room is super humid for some reason.
Please note that I am a enough of a control freak to pick up before taking photographs but not enough to actually put away stuff I thought just *might* be hidden enough from the camera lens.
From the front door of the classroom:
This view is when you first walk into the classroom turning to the left to see the coat hooks and the blue book bag buckets from this post.
Turning a bit to the right you can see my co-teacher’s table and a snippet of the classroom library.
A bit more to the right and you can see part of my guided reading table and teacher area. My super cute front rug is also peeking out. You may notice that I have switched the table drawers. I had them all on the fronts of the table, but the whole group area in the front of the room was too small so I made all the drawers face toward each other and it has freed up a ton of space!
This is the whole group/ front carpet area. You can see my area straight ahead and the computers under the TV.
This is the view from the other side of the classroom at my co-teacher’s table. The door in the far right comer is the front door. I stood at that door to take all the above pictures. You can see how the table drawers are set up in this picture, too.
Wow, dainty finger alert. I’m tired. This uploading pictures thing is a whole bunch of work. I will post some more pictures of each area soon. And when I type “soon”, I really mean soon- not in a love-ya-mean-it way.
Don’t forget to sign up for my Erin Condren voucher giveaway! Winner is chosen TOMORROW night!
Mandy Gregory is a 2007 and 2012 Teacher of the Year. She has taught Kindergarten- 4th grades in both the general education and inclusion settings. She is currently a 1st grade Special Education teacher. She is the owner and creator of Mandy’s Tips for Teachers website (www.mandystipsforteachers.com) and has over 13 years of teaching experience. She is married with two beautiful children.

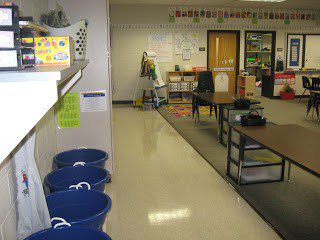
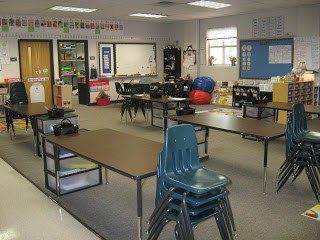
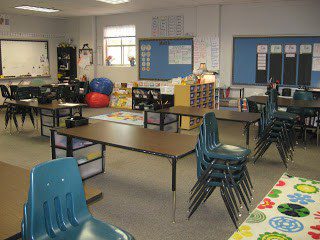
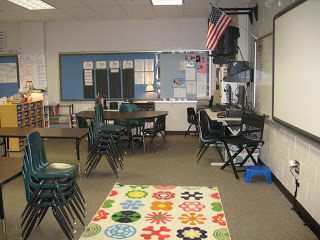
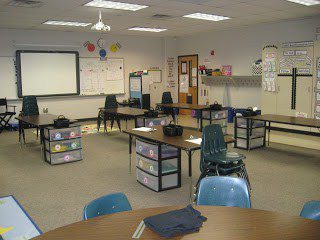
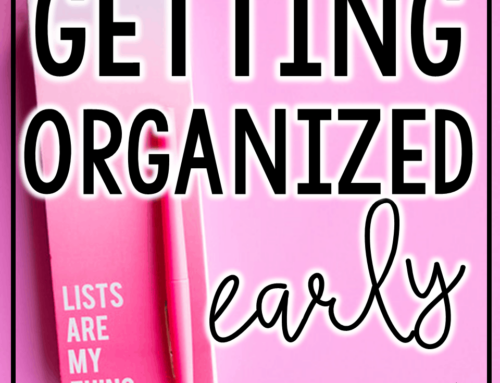
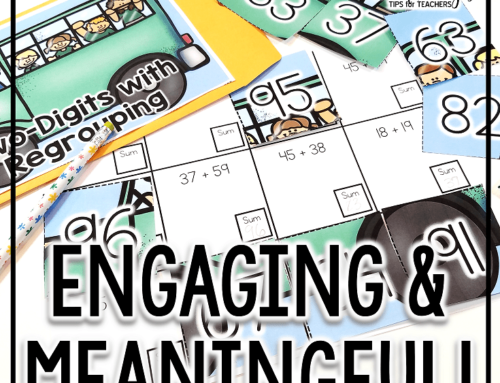

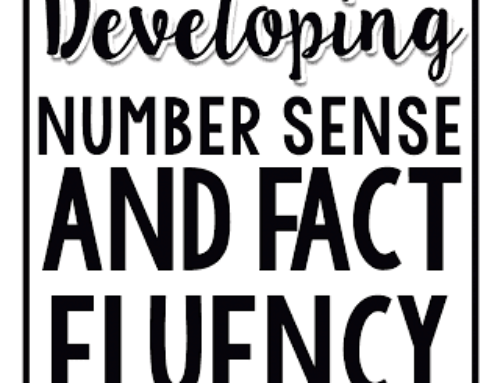

very good post! need to say you did a great job and i really appreciate it!
The door in the far right comer is the front door.